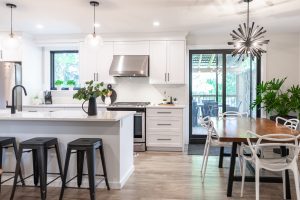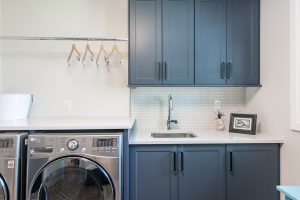A fresh new look!
Our Challenge: To provide more of an open concept with a fresh contemporary look.
Hired directly by the client to consult and provide design, and implementation.
This project included a new look for both the interior and exterior of this home.
Working in tandem with the builder, our design included the removal of a wall from the main floor to open up space, and updates to the kitchen, 2 bathrooms, laundry and mud room, and the basement bar.
All cabinets were custom crafted, with solid quartz surfaces.
The addition of black and navy blue elements were used in the various spaces to bring depth to the overall neutral spaces. Custom cabinets in the bedroom and laundry room were used to efficiently maximize storage in some smaller spaces.












